西鶴屋橋、西之橋、北幸橋 橋梁景観設計
1986-1996
横浜市の高速道路下帷子川分水路に掛かる4つの橋は、横浜を代表する4つのテーマによって設計されている。
西鶴屋橋〜林、二之橋〜水、北幸橋〜風、鶴屋橋〜光
GK設計は、その内の西鶴屋橋、二之橋、北幸橋の3つの橋を設計した。
特に、西鶴屋橋は、造形デザインに加え、振動センサーで作動する音具を高欄に潜ませ微音が流れる当時先進的だあった音を取り入れた風景づくりであり「サウンドスケープ」を取り入れた設計をしている。
高速道路下というネガティブな環境のなかで、あえて微かな音の響きを聞き取ることによって、歩く人の感性の覚醒をよび、意識を変換させる装置でもある。
この橋の目指したものは、空間と意識の結節点とし ての橋を、高度に精度の高められたID的パーツの集合体により構成するというものであった。
Urban scenery consists of order created by accumulated parts. Environmental design is a design for urban parts, as well as to control those parts to create order and to harmonize with one another in the changing urban space. Bridges are a factor in creating urban space. In designing four bridges (three of them are complete) on Ha-aratama river behind the west exit of Yokohama station, we attempted a new way for urban environment.
The district which contains those four bridges is behind the west exit of Yokohama station where the environment has been redeveloped, and only this district had been left behind by the redevelopment plan. It is a valley-like space among the forest of buildings where highways run above a dirty urban river.
This is a redevelopment plan to make the west exit plaza which is historically new and relatively prosperous into a new attractive town of Yokohama, and to create a network of walkways which link with the west exit plaza area by constructing a promenade which also serves to protect the bank, and rebuilding four bridges, Nishitsuruya Bridge, Nino Bridge, Kitasaiwai Bridge and Tsuruya Bridge. Bridges which link urban space have always been a place to meet people and also a symbol of town. However, with the flow of time, people stopped paying attention to bridges and rivers. In this plan, we gave bridges a new role of "urban equipment" which restores environment by appealing to the perception and sensitivity of humans. We gave a subtheme to each of those four bridges, Nishitsuruya Bridge, Nino Bridge, Kitasaiwai Bridge, and Tsuruya Bridge (incomplete), and attempted to give an impression of "abstracted nature''.
●Nishitsuruya Bridge - 1986-1988
A "forest" of railings and twelve light fixtures unified together was created. All the material was stainless pure material. The image of a "wooden frame", which is a Japanese traditional technique, was revived in this modern day by the latest technology in the structure of the railings. In order to provide a bodily sensation on the bridge, soundscape audible to human ears was attempted for the first time in the world by installing sensors in eight places on both side of railings of the bridge, and converting the vibration of the bridge caused by passing cars into "sound", and successfully provided new sensation to the users of the bridge.
●Nino Bridge - 1989-1992
The area around this bridge is the most quiet area of all four bridges and traffic is relatively sparse, but a beam of a highway ramp is oppressively close overhead and is not in a very good environment. Railings were designed based on the image of a white wispy waterfall flowing down tiny stages. Solid-drawn aluminum pure materials in short intervals are inclined against the upright railings and give the pedestrians an impression of walking by small waterfalls. Further, a visual effect of distant scenery provides comfort to the pedestrians.
●Kitasaiwai Bridge - 1991-1996
It is the biggest of the four bridges. Because of its parallelogram shape of 50 meters in length and width, it is hard to recognize as a bridge. It functions as a welcome gate being located on the way to the west exit of Yokohama station approaching from Highway 1, and also functions as an urban gate. The railings, which are placed side, by side are designed to enable visual realization of the bridge. Warping of the 7 meter high lighting poles in four corners gave the bridge the characteristics of an urban gate and also a role of a welcoming gate of the west exit plaza of Yokohama station.
領 域:橋梁設計
施 主:横浜市
業務内容:橋梁デザイン
協 力:鳥越けい子(サウンドスケープ研究所)
サウンドスケープを取り入れた都市の装置環境
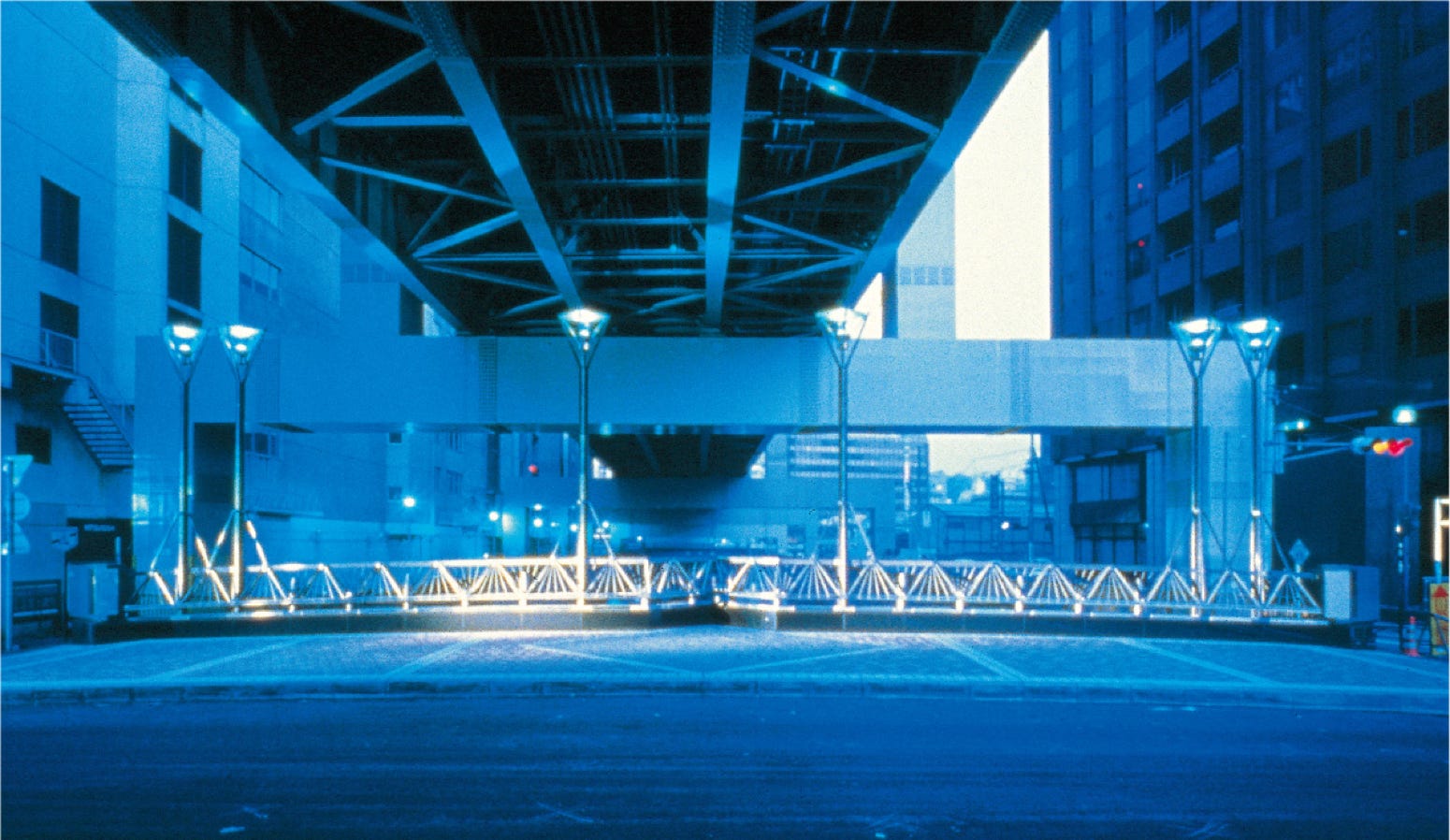
西鶴屋橋
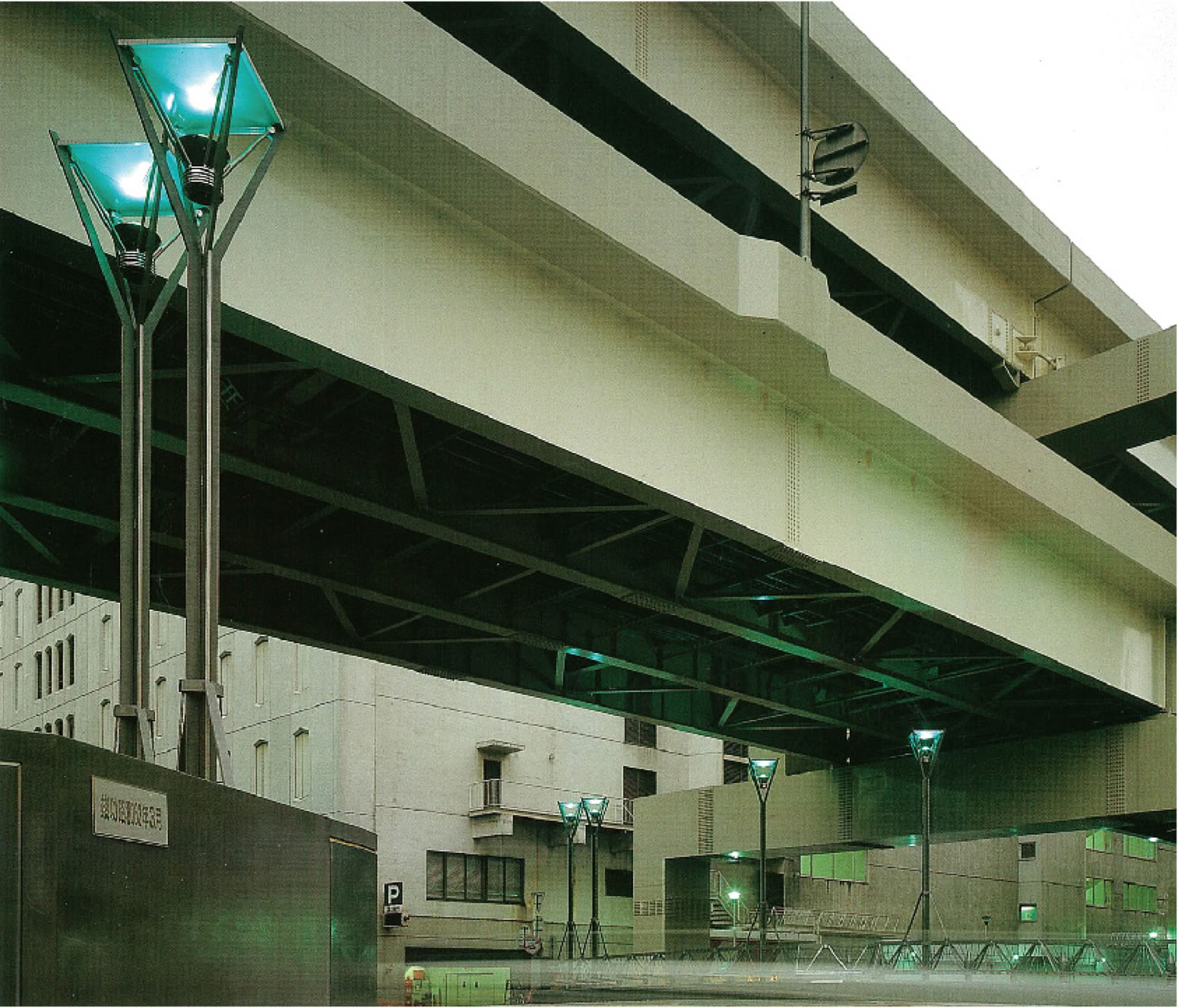
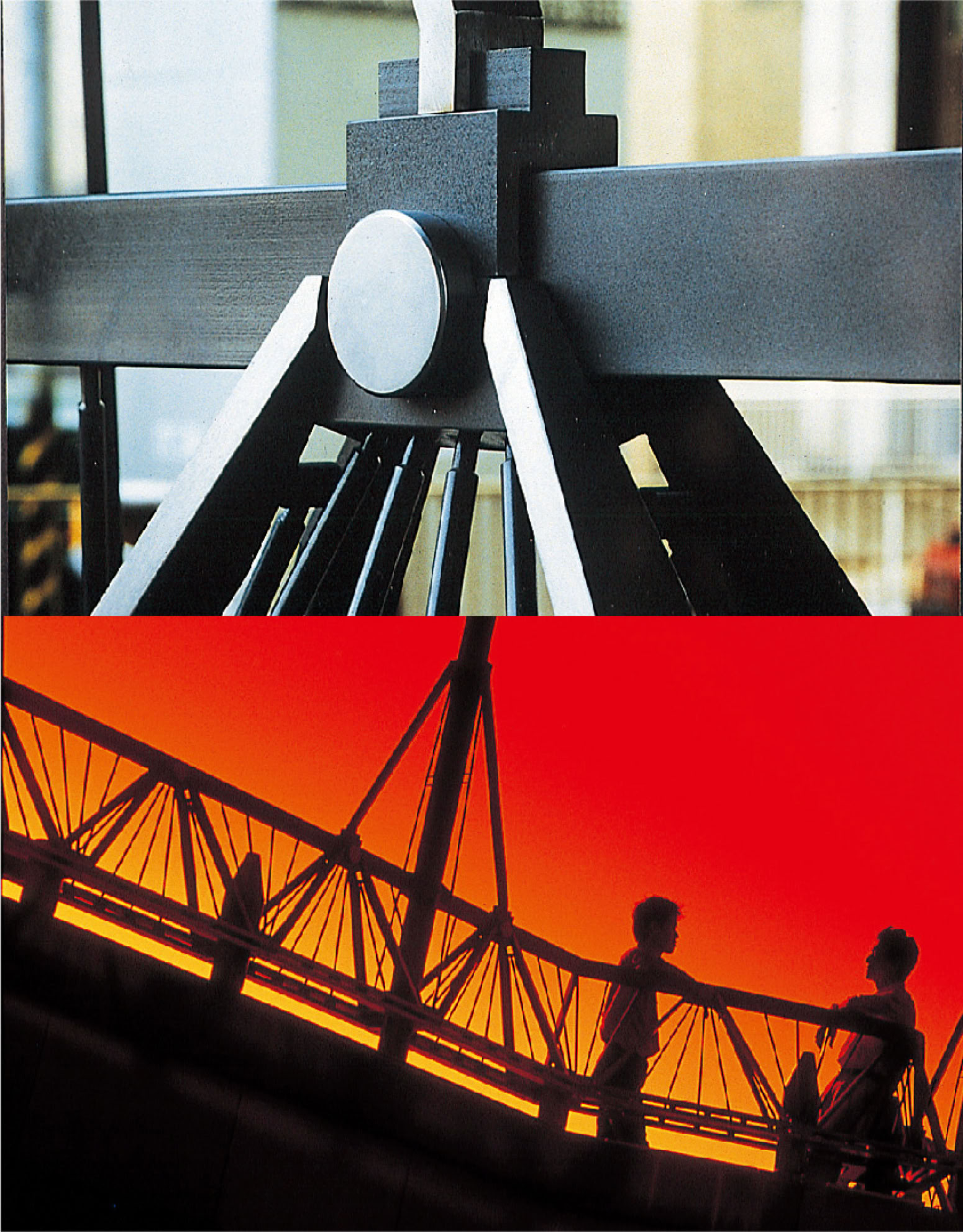
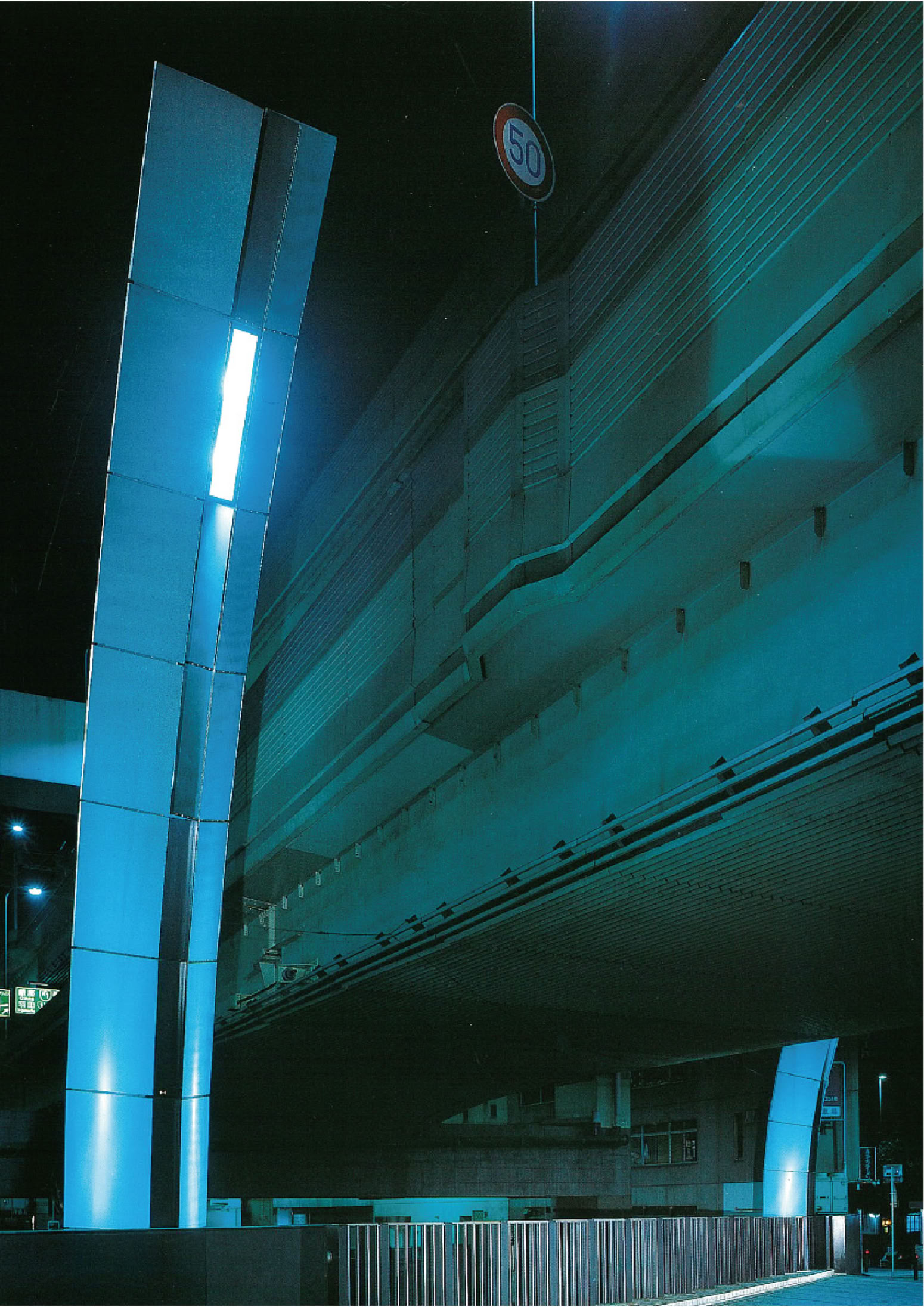
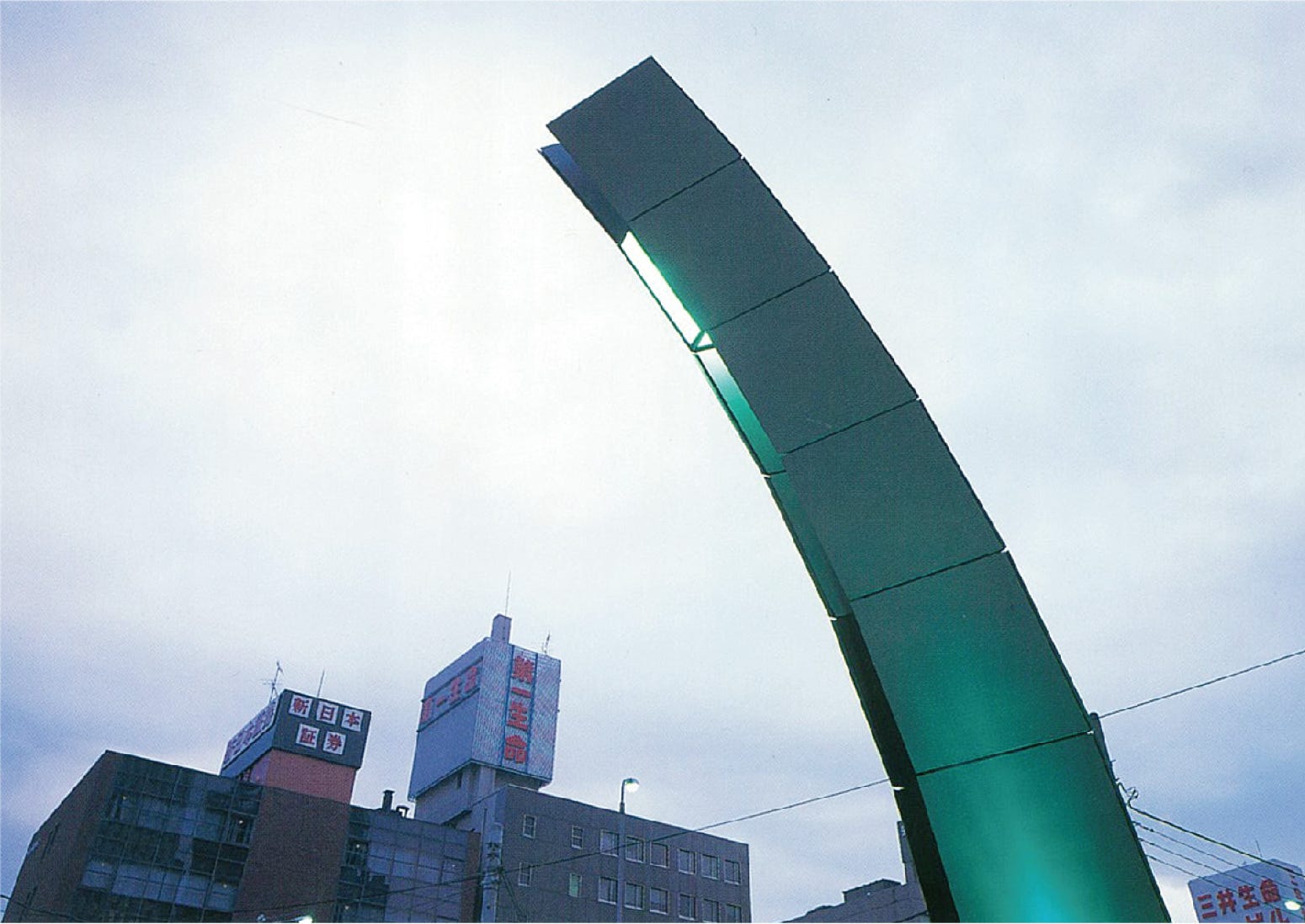
北幸橋
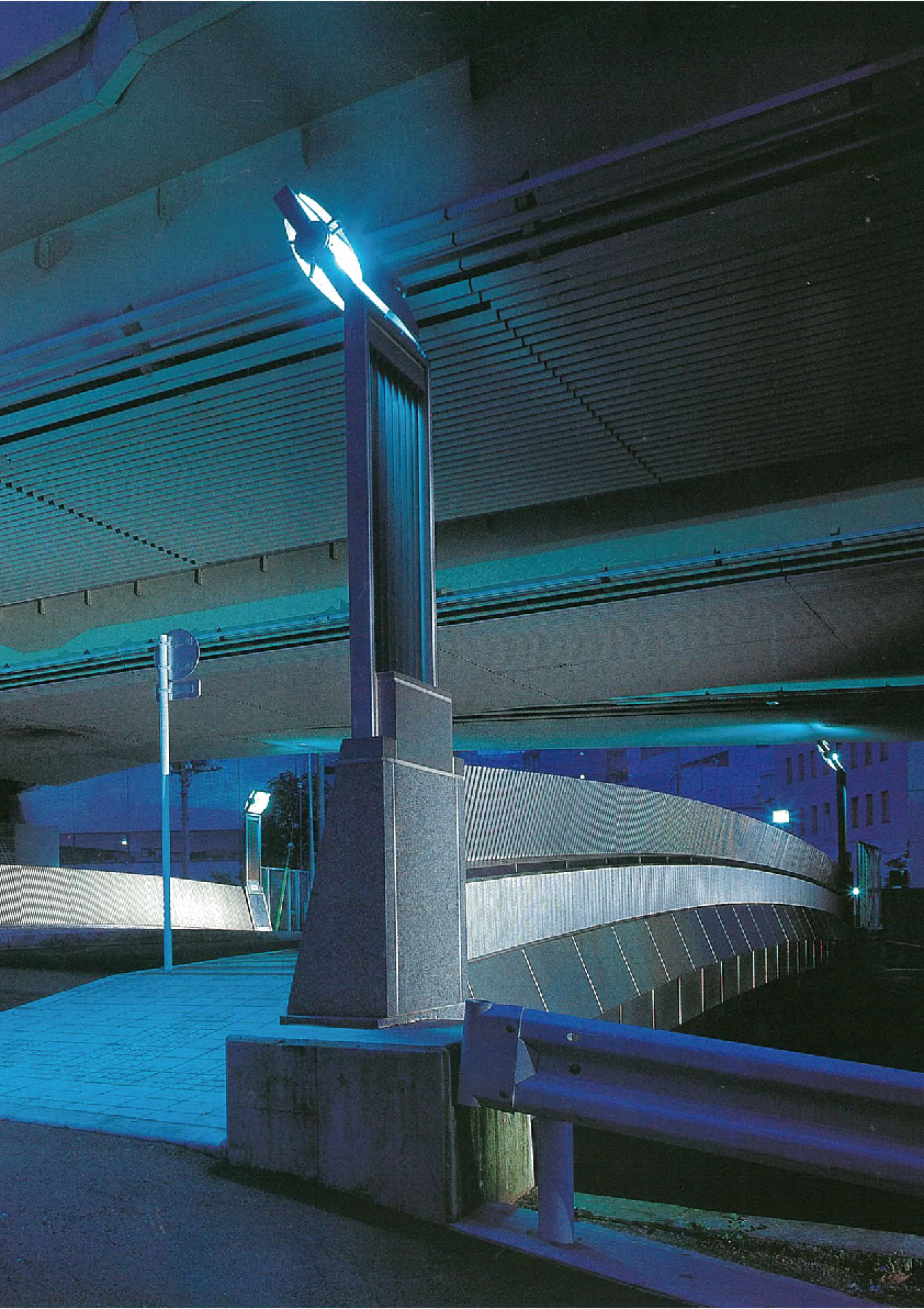
ニノ橋