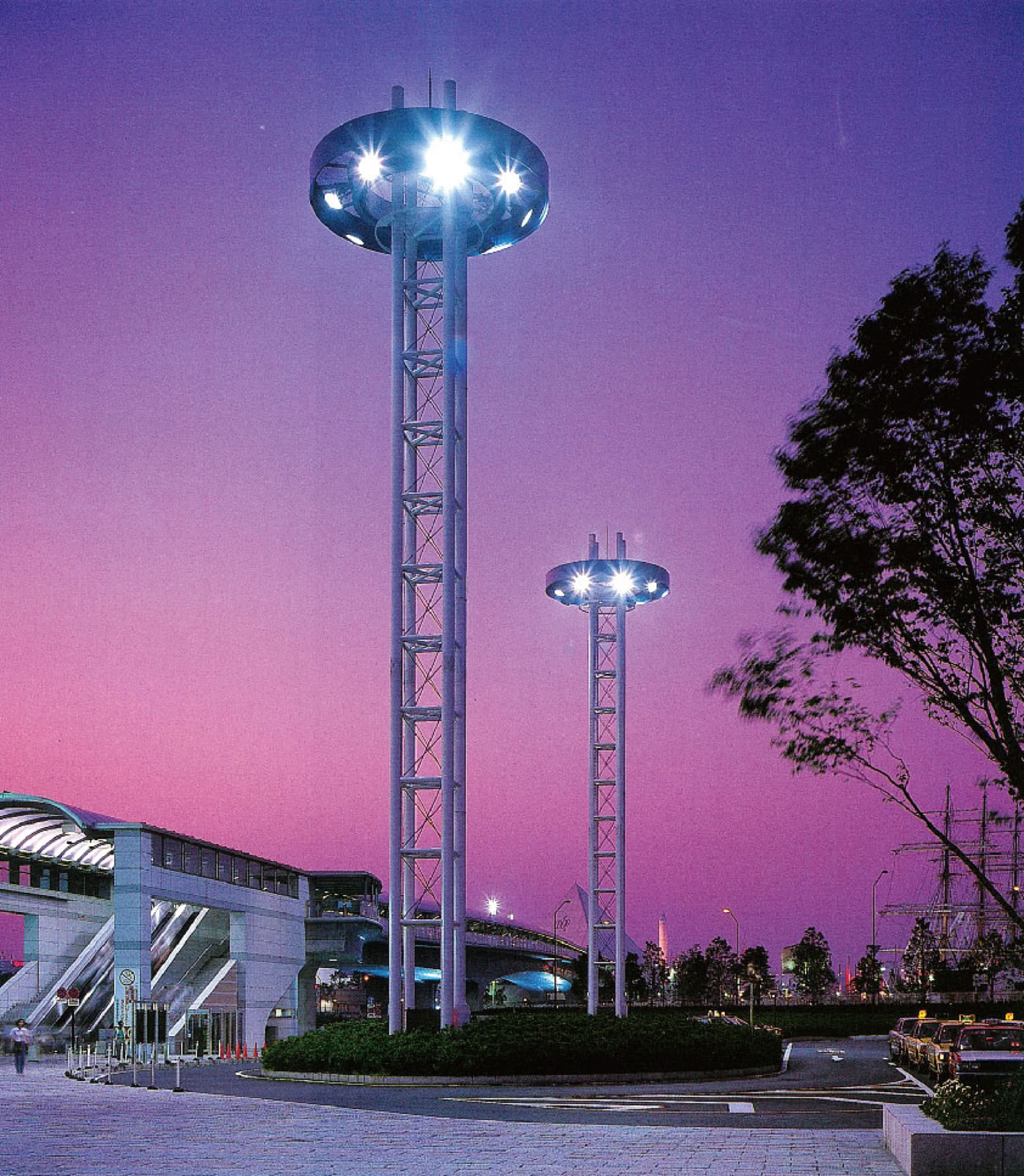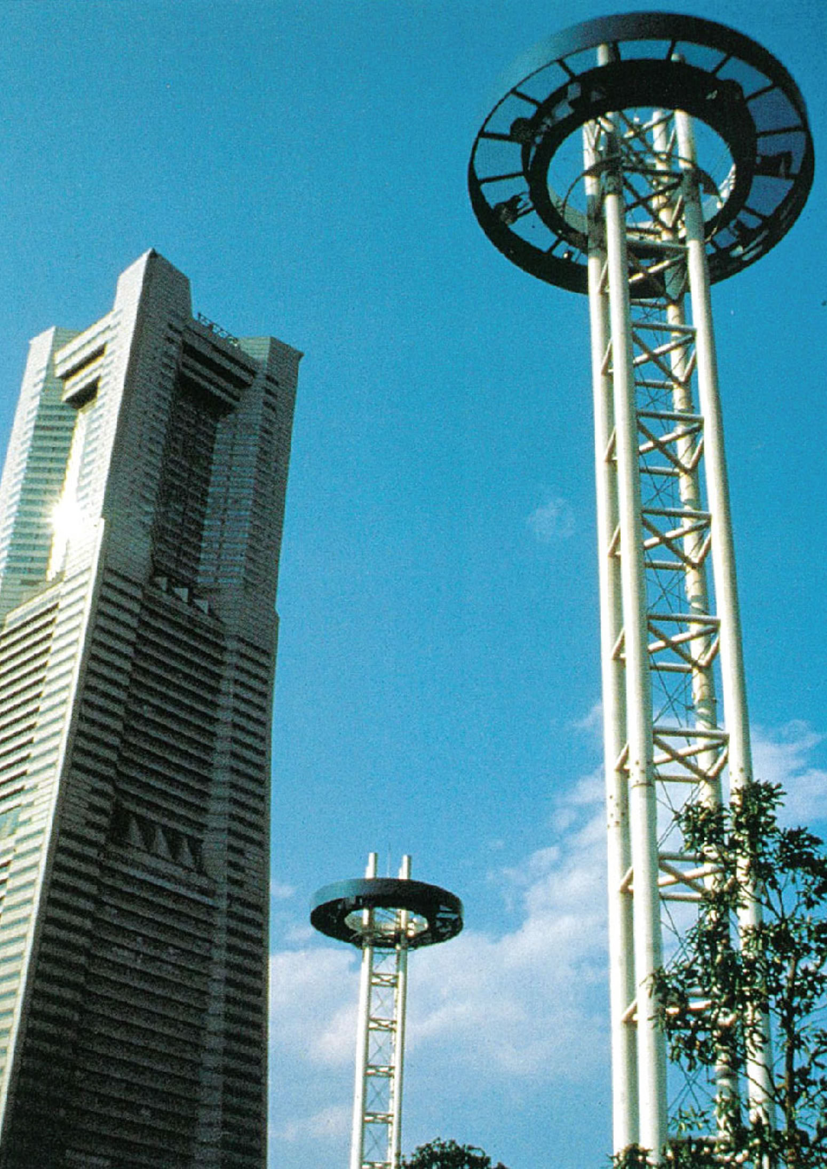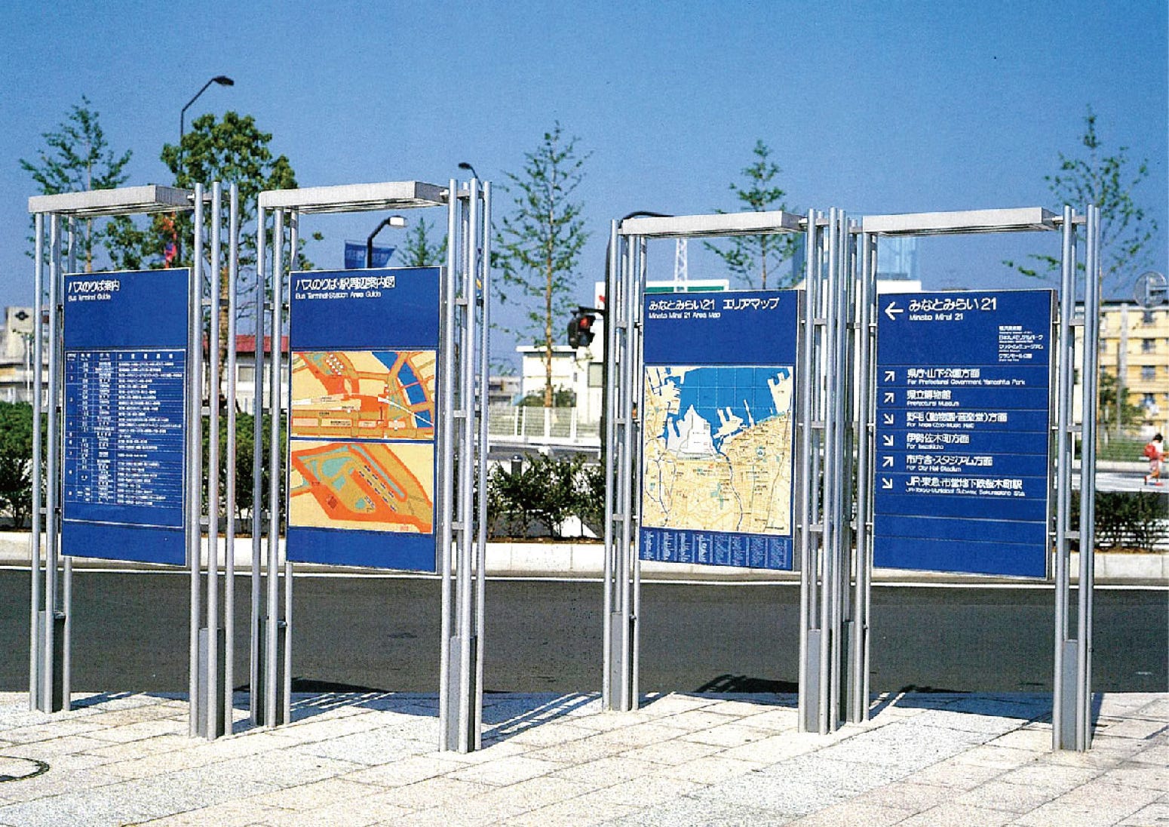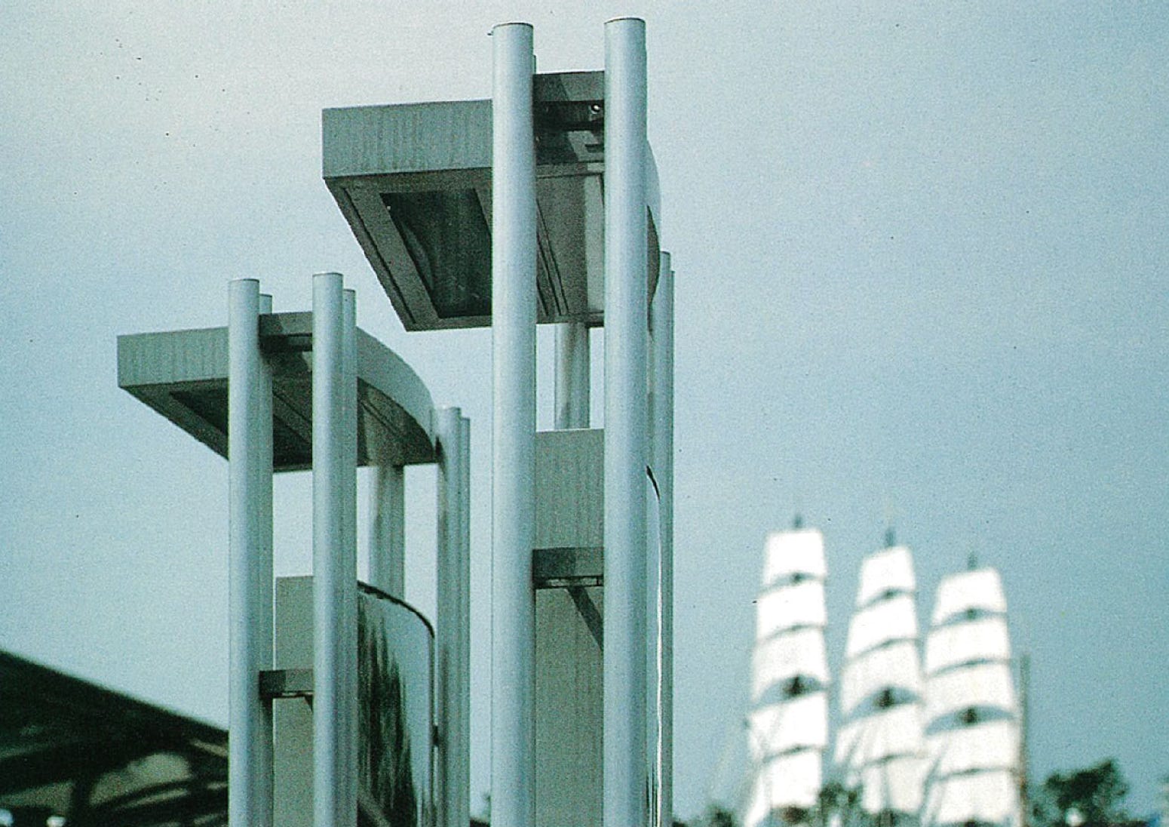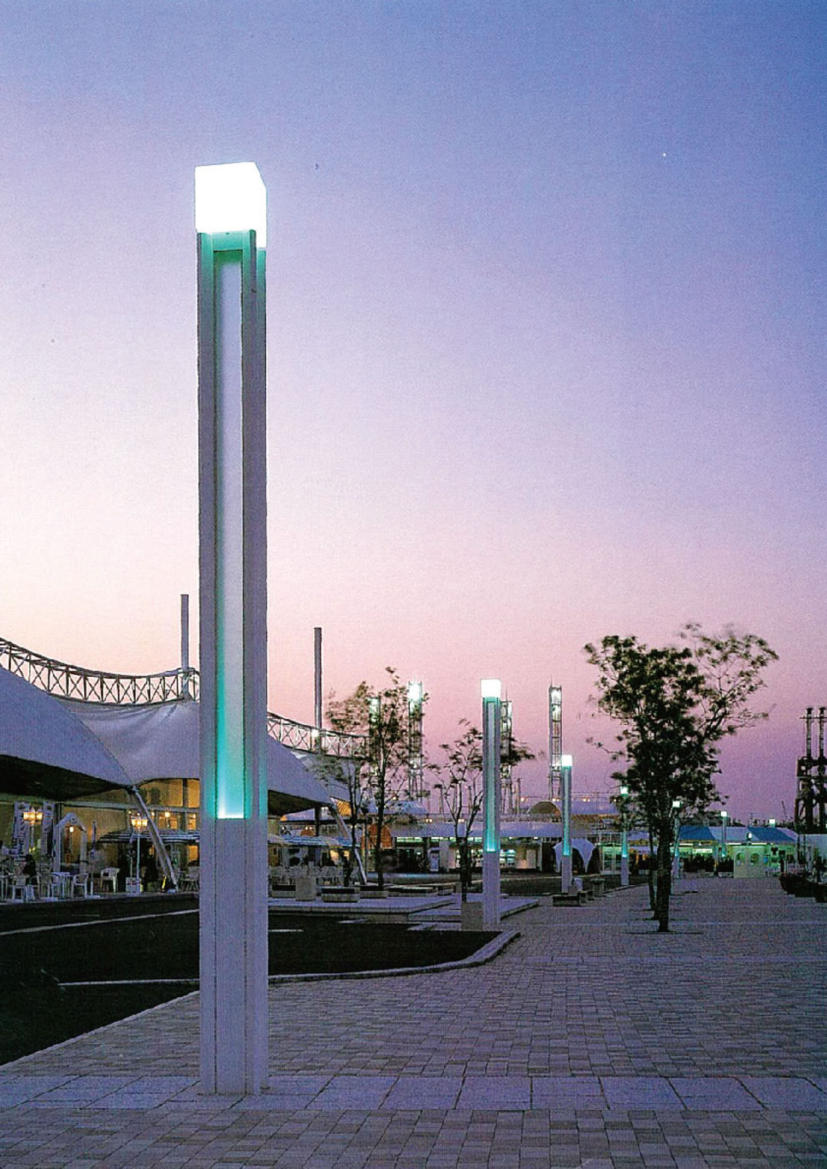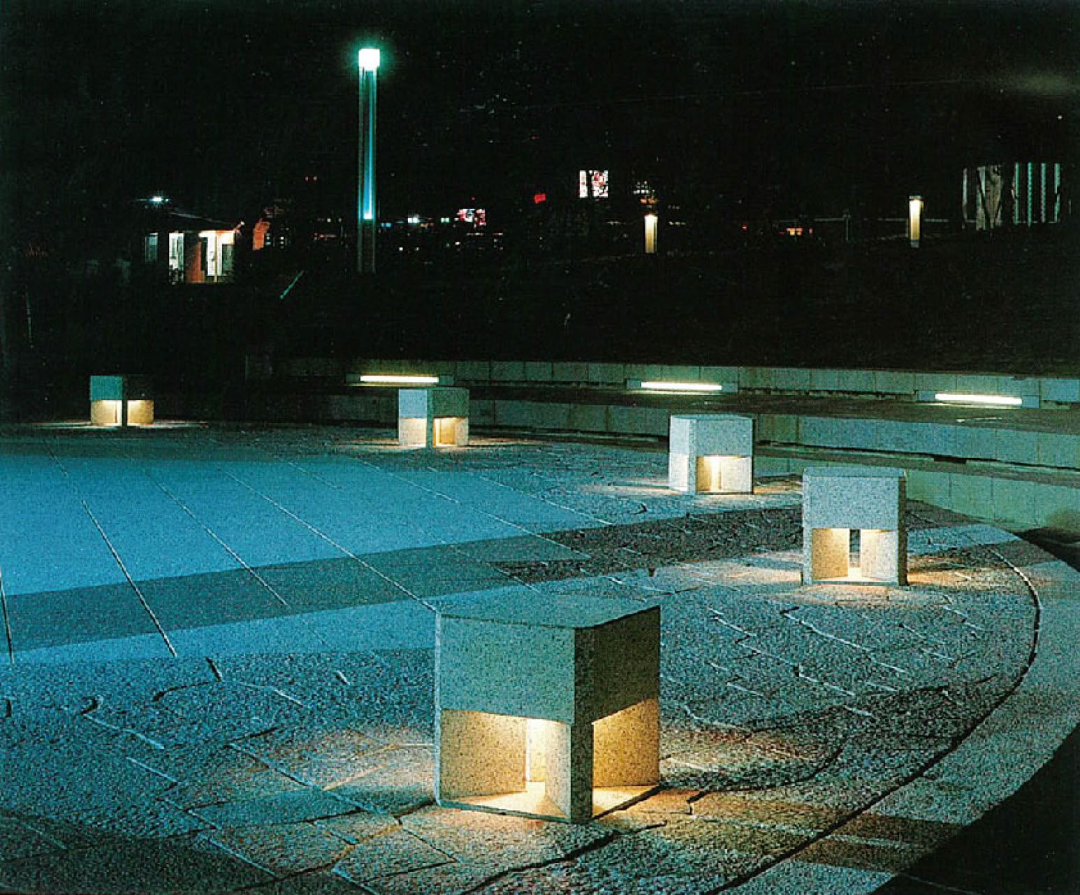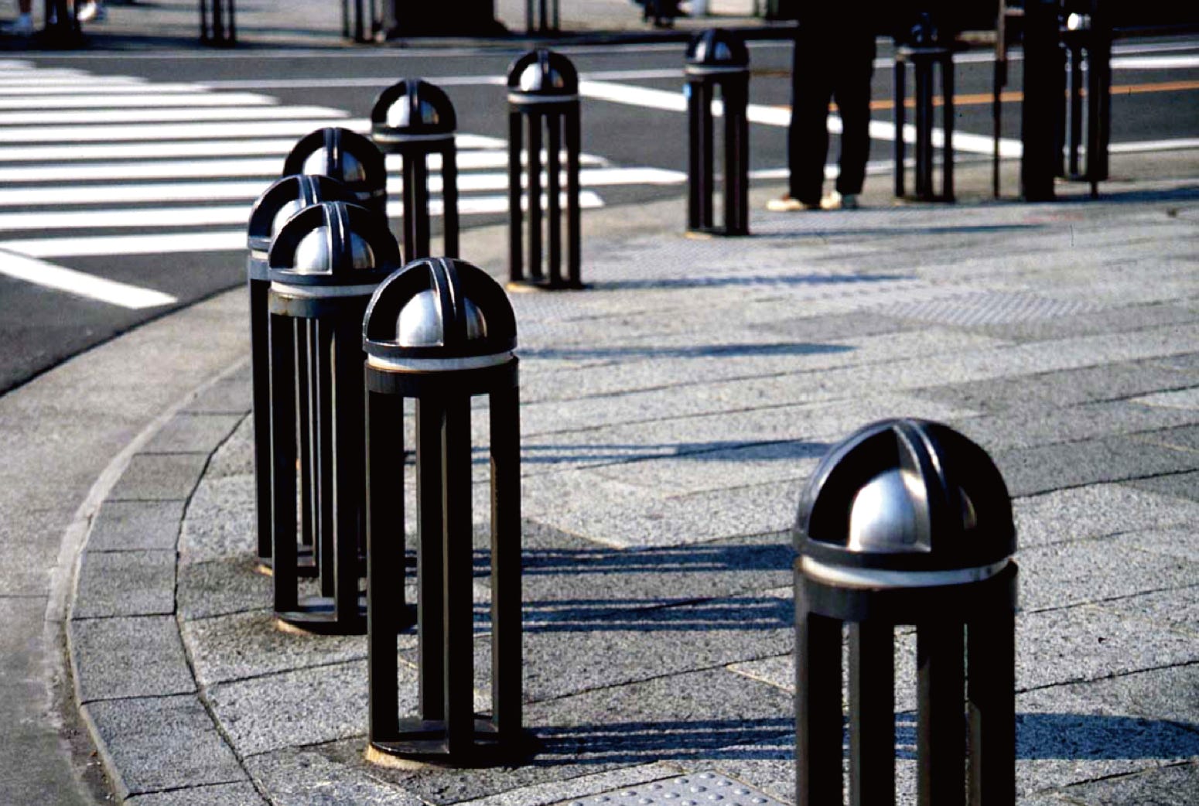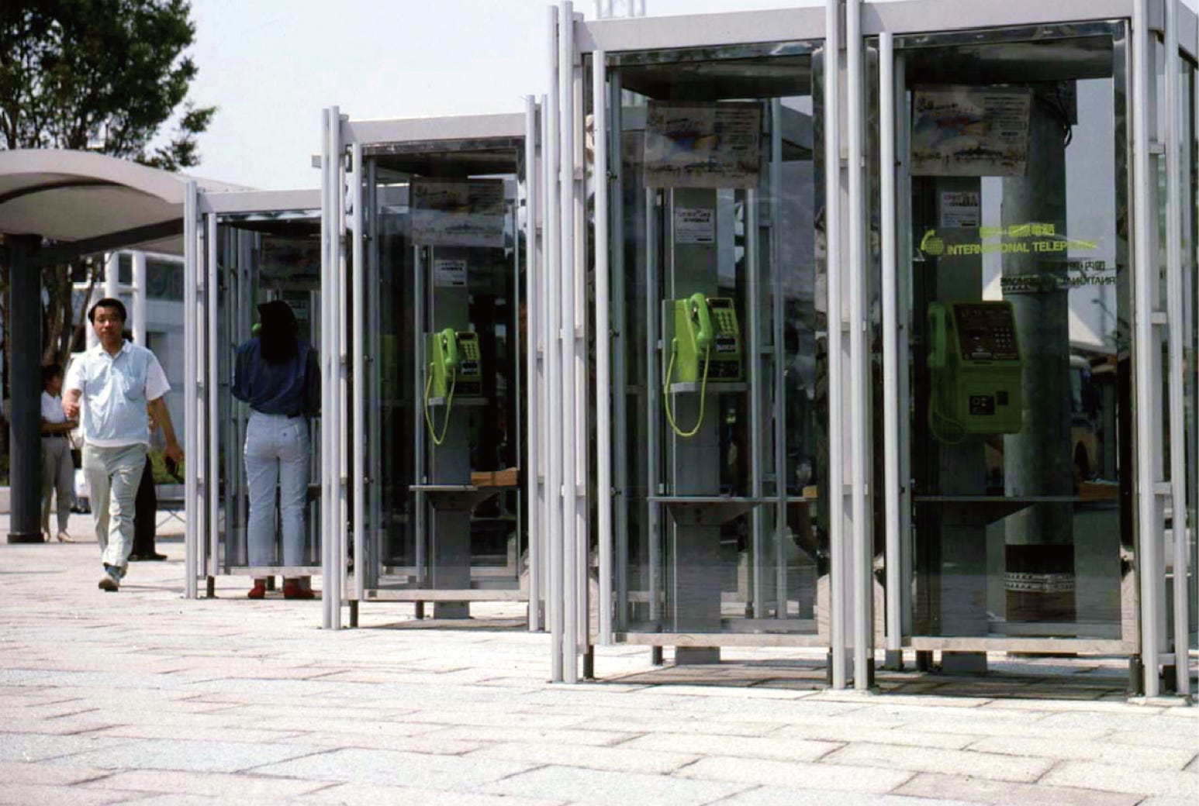横浜みなとみらい21 ストリートファニチュアデザイン
1989
横浜市みなとみらい21区の中心部に位置する200ヘクタールの再開発地区のストリートファニチュア設計業務。 この地区の開発目標は、21世紀の横浜の都市イメージを実現することであり、公的機関に加えて民間機関の協力を求める計画が進行中である。
GK設計は、公共プロジェクトの駅前広場にあるストリートファニチュア、車両の看板、ボラード、共同溝の出入り口の設計を担当した。
設計に先立ち、新機能の積極的な導入により都市のストリートファニチャーの向上をリードする「機能優先」と、都市のオリジナリティの創造に貢献する「形状レンダリング」の2つのコンセプトを確立し、アイデンティティ表現の追求した。 ストリートファニチャーの機能、形状の特徴、景観における位置に基づいて、駅前広場などの地区の象徴的な場所は、その構造をモチーフに、マストからなる風景を表現した。 マストのグループは、照明ポールから灰皿まで、一般的なデザインで再現した。
また、一般的に認識されていない共同溝の出入口は、景観と調和するように設計され、新しい都市施設として位置付けた。 ポートサイドパークの照明計画は、海に面していることから「行灯のシェードで覆われたランプスタンド」の形をしたライトを目指し、夜間の外観や機能を確保しながらライトの形を提案している。
間接的な関与として、プライベートエリアに設置された公共家具の品質を向上させるためのガイドプランの提案を行った。
Miniato Mirai 21 District is a redeveloped district located in the center of Yokohama city with an area of 200 ha. and planned population of 200,000, and is undergoing urban development. Its municipal government, Yokohama city, has adopted a new proposal for urban development as a frontier of urban design, and a new idea is being tried for the design of street furniture. The development objective of this district is to actualize the urban image of Yokohama for the 21st Century, and a plan requiring the cooperation of the private organizations in addition to the public organizations is in process. Our company was in charge of designing the furniture, signs for vehicles, bollards and a gateway of a utility tunnel in a station plaza for a public project, and designing the lighting of a port-side park for a city block development project. Preceding the development, we established two concepts: "functional priority", which aims at playing a leading role in improving urban street furniture by aggressive introduction of new functions, and "shape rendering", which aims at contributing to creating originality of a city by pursuit of identity expression. We proposed solutions for the above concepts based on the functions, characteristics of shape, and position in the scenery of the street furniture to be developed.
As for a symbolic place of the district such as a station plaza, the structure of, and not the shape of the district symbol "Nihon Maru" was used as a motif, and a scenery consisting of the mast and a group of masts was reproduced in the common design from lighting poles to ash trays. Also, the gateway of a utility tunnel which is not generally recognized was designed to harmonize with the scenery and was positioned as a new urban facility.
The lighting plan for the portside park aims at a light which shows its shape as an "Andon, paper-covered lamp stand" since it is facing the ocean, and proposes a form for lights while securing their appearances and functions at night. As an indirect involvement, a proposal for a guiding plan to improve the quality of public furniture installed in a private area is being carried out at the same time.
領 域:環境デザイン
施 主:横浜市
業務内容:ストリートファニチュアデザイン
機能性と都市のオリジナリティの創造
