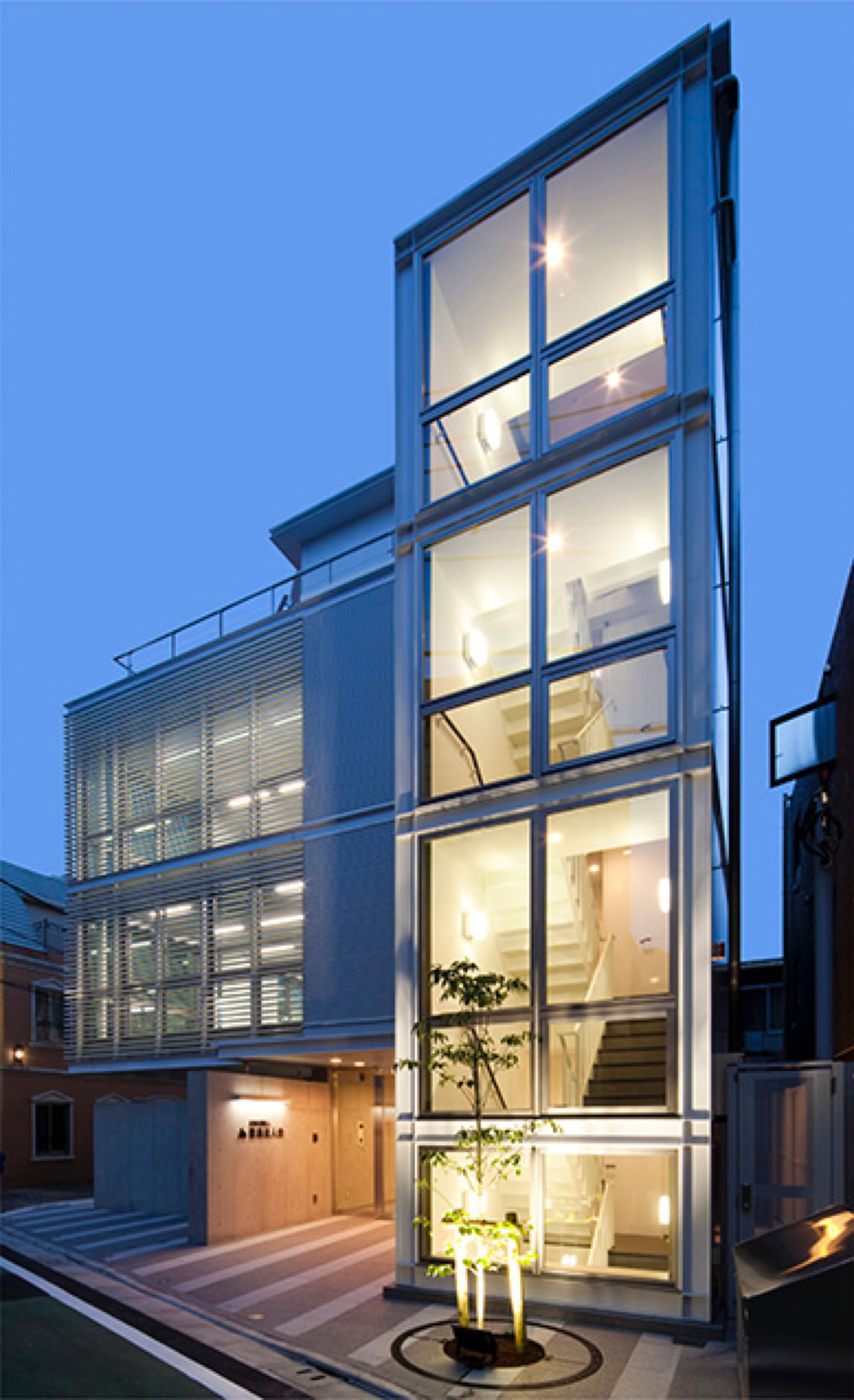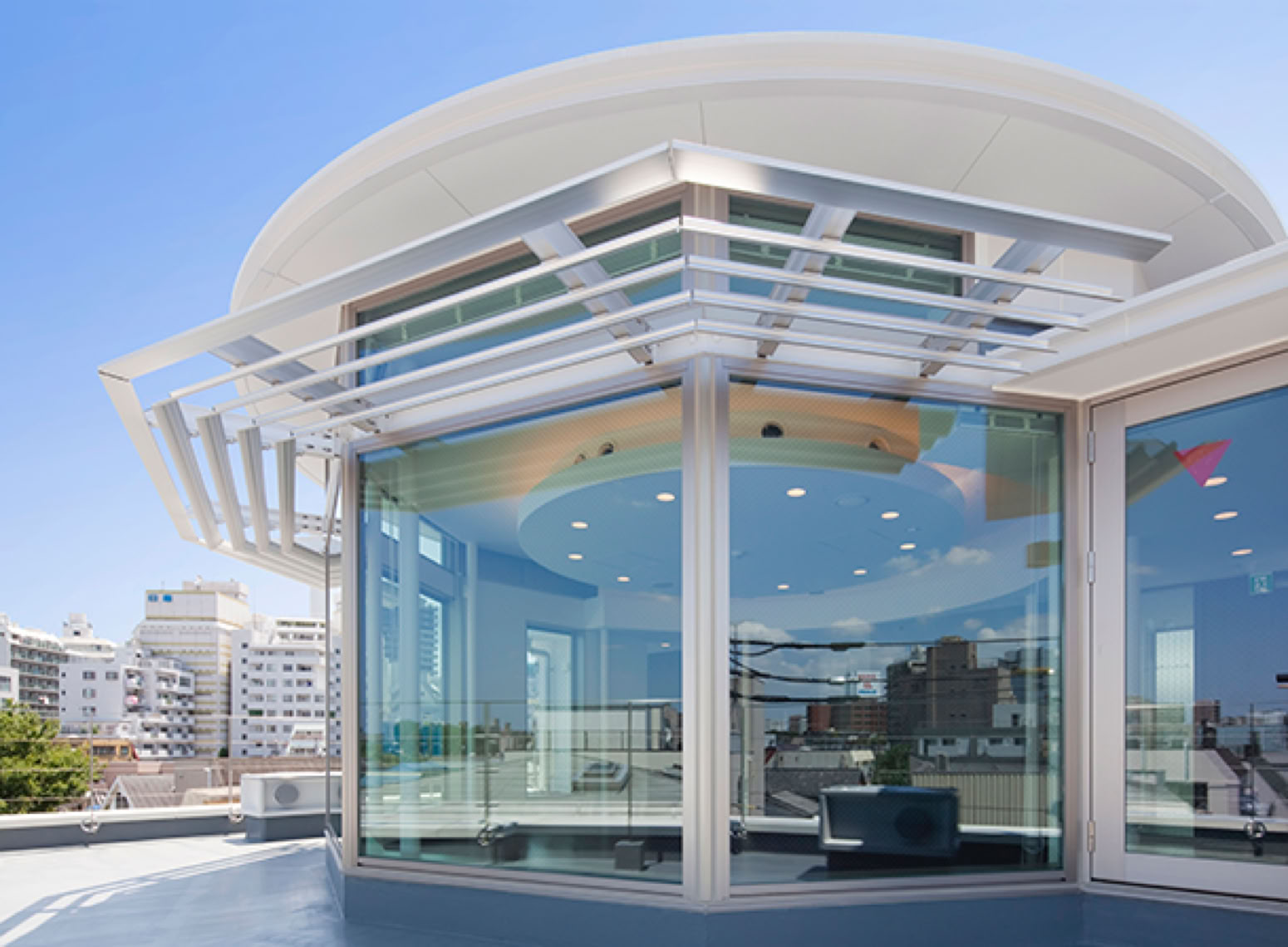豊島法人会館
2012
豊島法人会館は地域に密着した活動を行う公益施設である。地域のシンボルとなり、開かれた施設となるよう計画した。建築のフレキシビリティや持続可能性を織り込んだ設計思想によって品格ある建築を目指した。
下階部分は、大スパンキャンチレバーのRC人工地盤によって建築の離陸環境を創出し、またエントランスと一体的なギャラリースペースを設けるなど、地域に開放的なつくりとした。上部に組上げられた鉄骨フレームは、明快な機能ブロックとして構成した。
屋上部には市街が一望できる開放的なラウンジ空間を設けた。
Assembly Hall for Association of Corporations in Toshima Ward is a public facilities for the corporations in the ward for their activities closely related to the district. Planned to be used as an opened venue as the symbol of the ward. We took the architectural concept as an embodiment of Japanese functional beauty. So the design should realize a flexible and sustainable use of the building. Lower floors produced the architectural sense of taking off feeling by an artificial ground with the large span cantilever made of reinforced concrete. The steel frame constructed in the upper part of the building structured a clear functional block.
構造/規模:S+SRC+RC造/地下1階地上4階
延床面積:460m²
領 域:建築設計
施 主:公益社団法人豊島法人会
業務内容:基本設計 / 実施設計 / 監理
地域に密着した活動を行う公益施設

