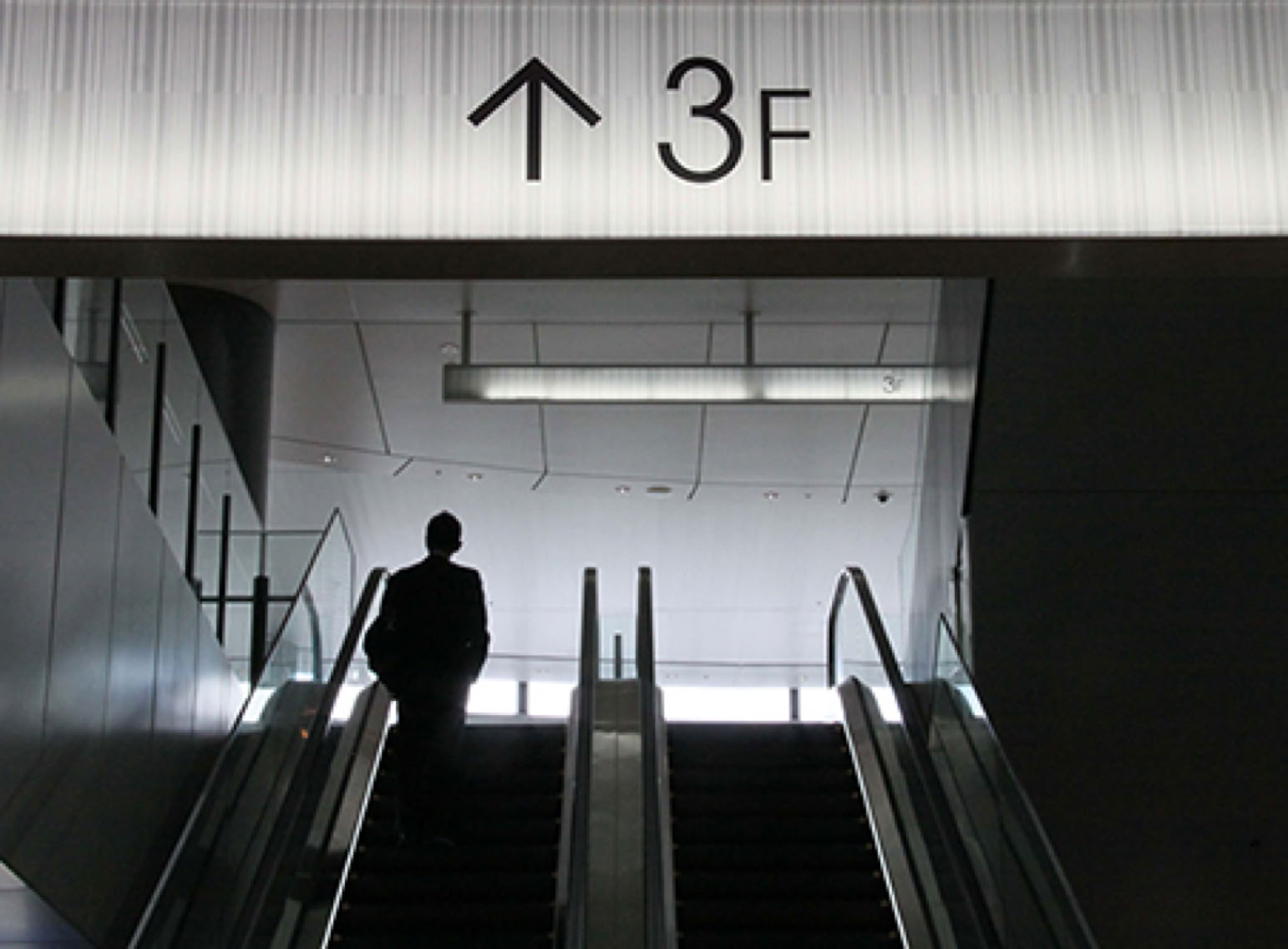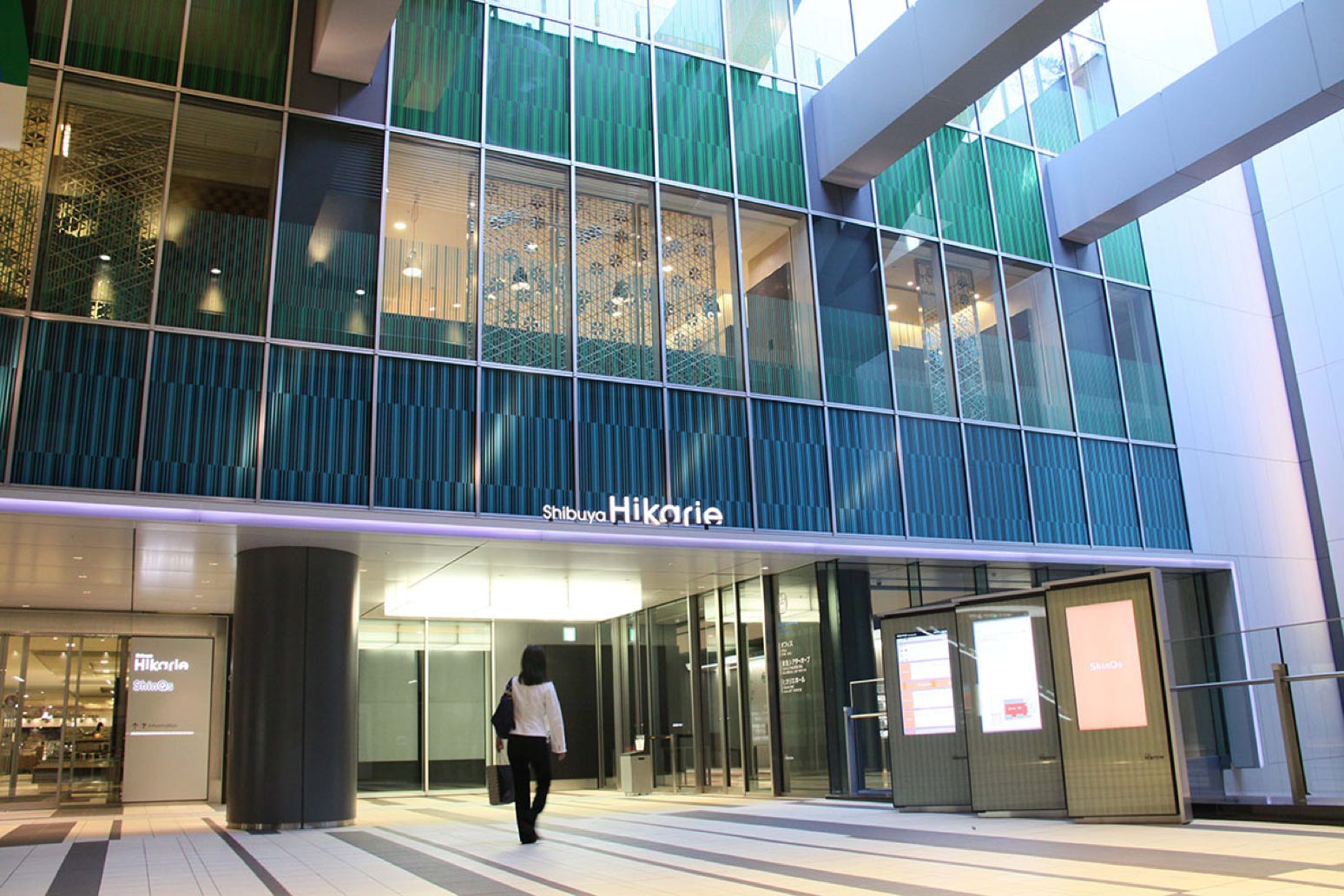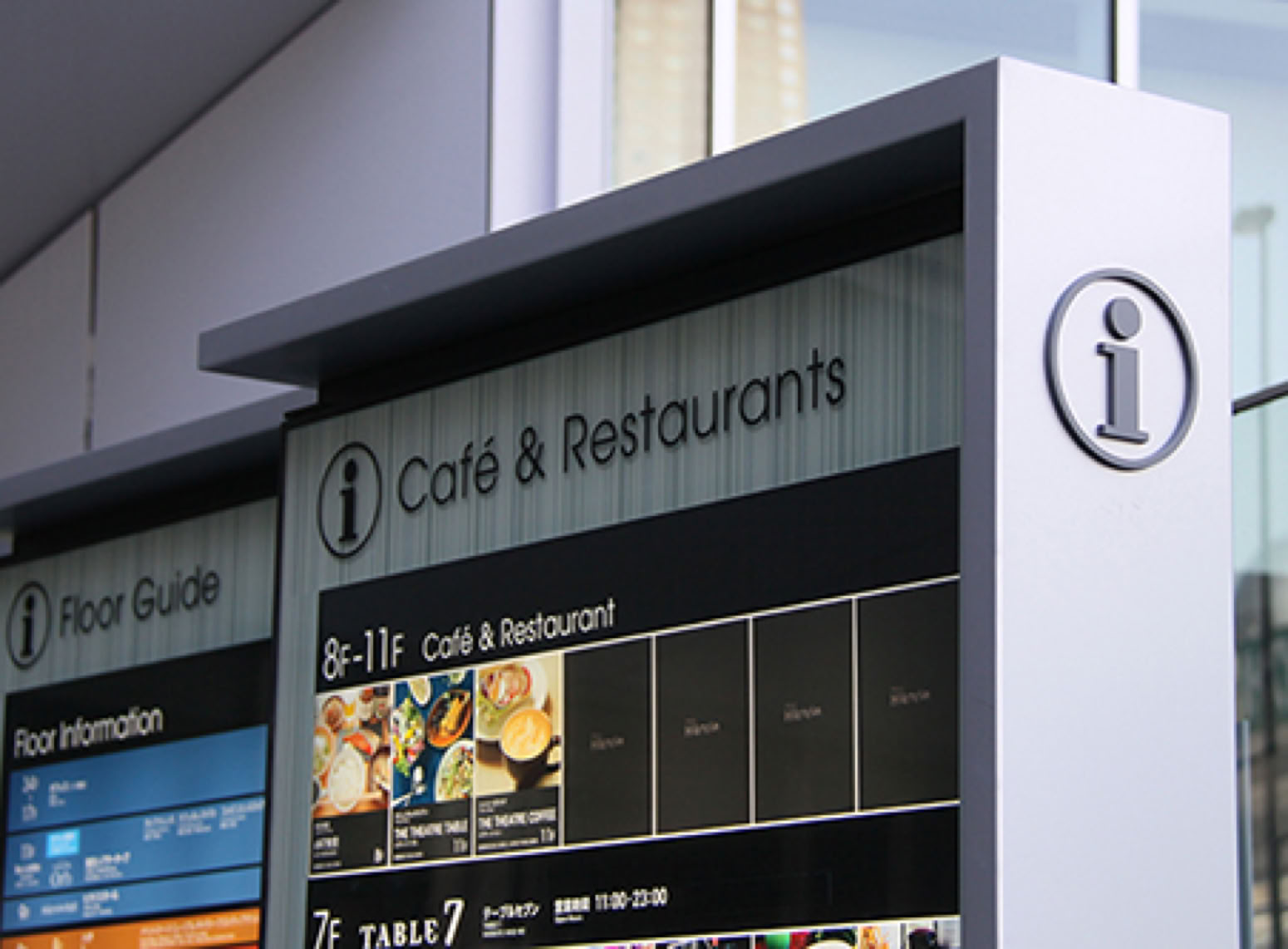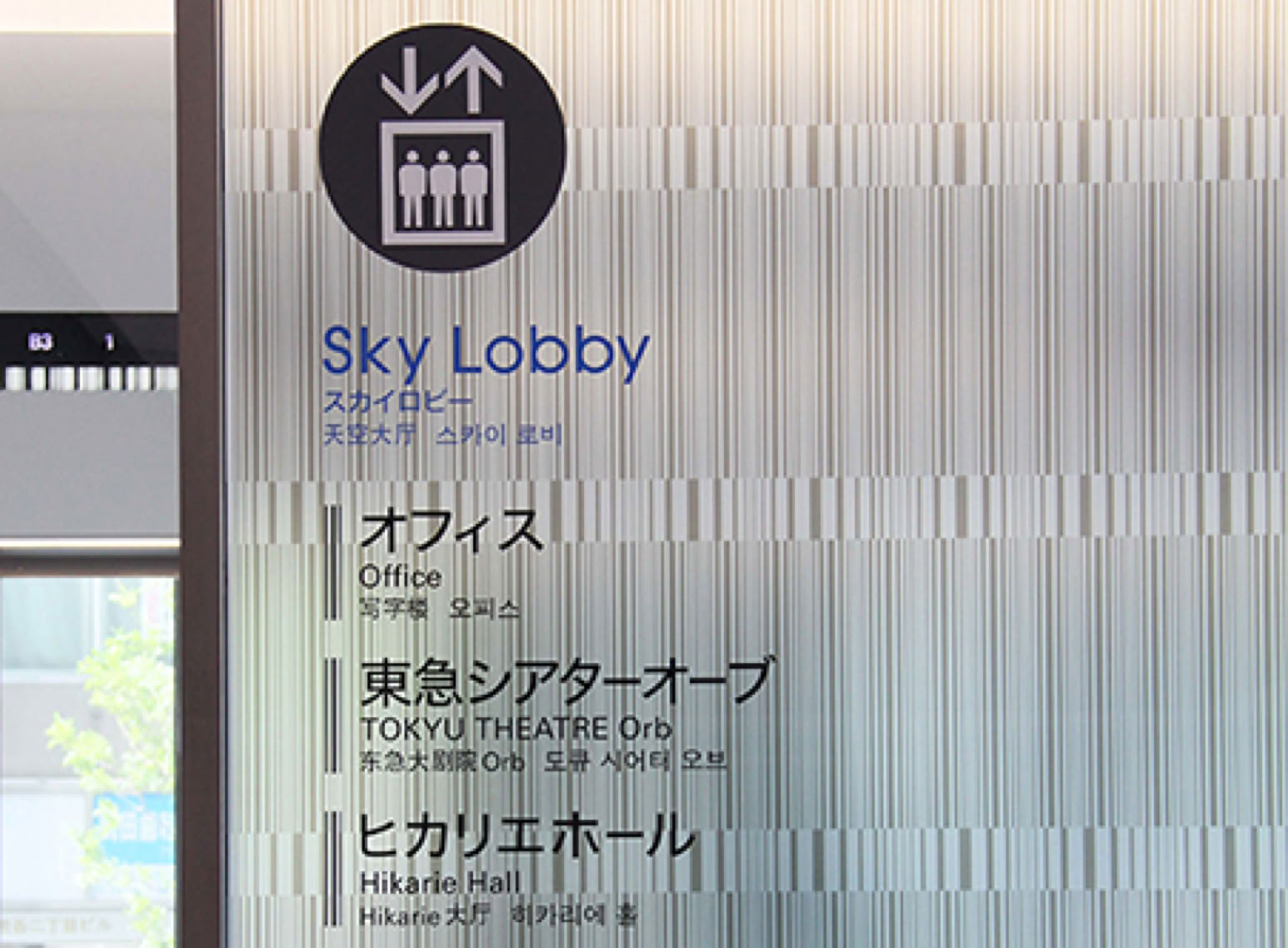渋谷ヒカリエ サイン計画
2012
オフィス、ミュージカル劇場、イベントホール、商業施設等を有する高層複合施設「渋谷ヒカリエ」は、本施設の低層部は、坂状の地形を活かし、周辺の街と5つのフロアで接続する歩行者ネットワークを形成する。
また、8つの鉄道路線にアクセスが可能な交通結節点として機能する。
本施設のサイン計画では、複雑な動線に対して適切な案内誘導を図るとともに、周辺街区への回遊性や賑わいを創出し、渋谷を代表する情報発信拠点としての表情を付加することが求められた。
本サインのグラフィック表示に、光や音等の様々な情報が溢れる渋谷らしさを表現したグラフィックパターンを採用し、空間やサインの機能に合わせて展開することで、本施設らしい情報発信を目指した。
“Shibuya Hikarie” is a high rise complex consisting of offices, a musical theater, an event hall and commercial facilities. The lower part of the compound structure a pedestrian network connected by its five floors and surrounding towns. Also, it functions as a node accessing to the eight railways.
So the signage plan is required to have an expression of the information hub representing Shibuya. In addition to that, the project required the appropriate directional capability for the complex traffic characteristic to the area and promoting excursion traffic to the vicinity and prosperity.
Tried to have the visual expression in the signage for sending out the information component to the system. The design is flexible responding to the space and the purpose of the sign through the graphic pattern appealing the image of Shibuya filled with many kinds of information including light and sound.
領 域:サイン
施 主:東京急行電鉄株式会社
業務内容:基本計画〜基本設計・実施設計〜施工監修
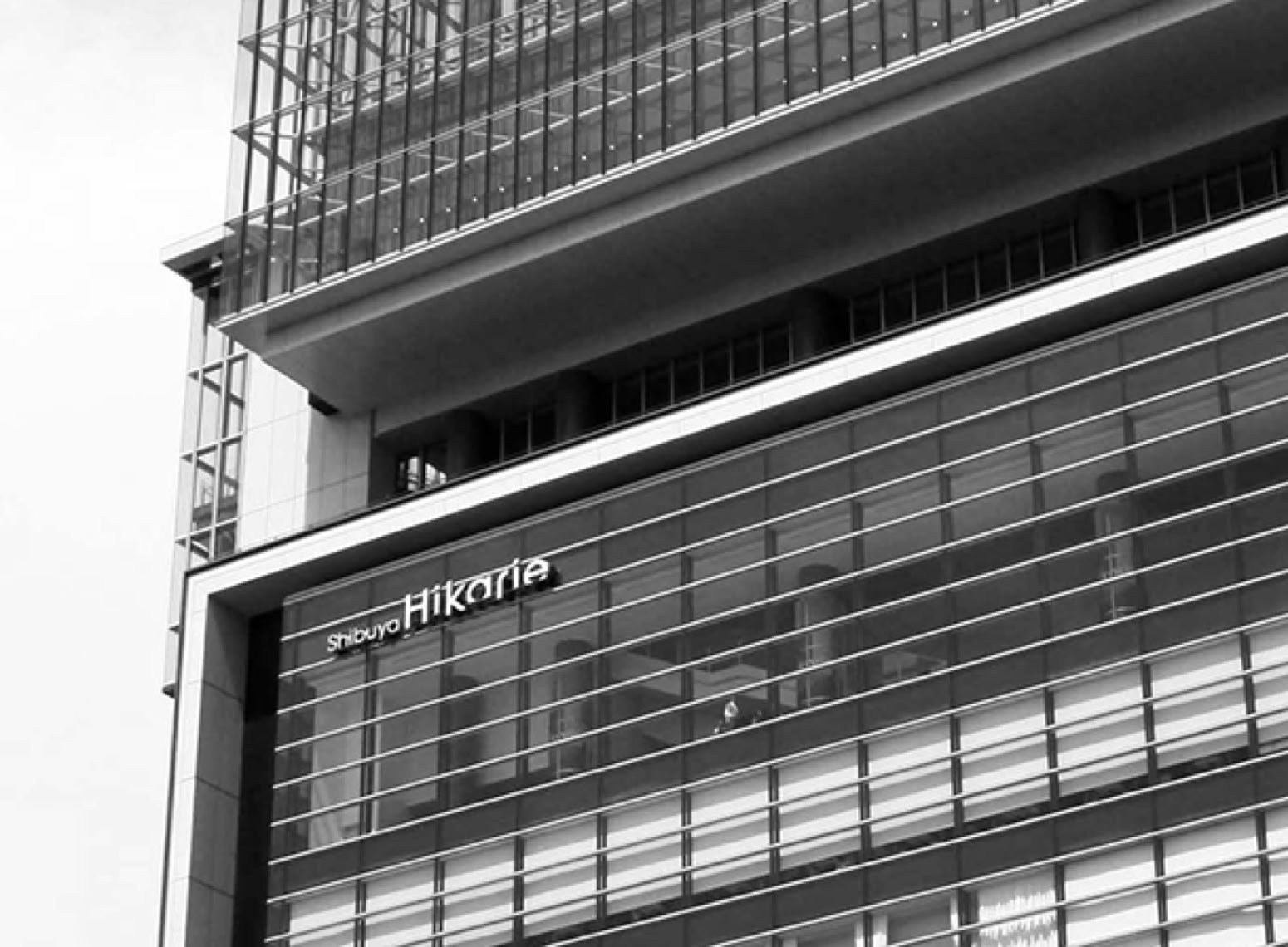
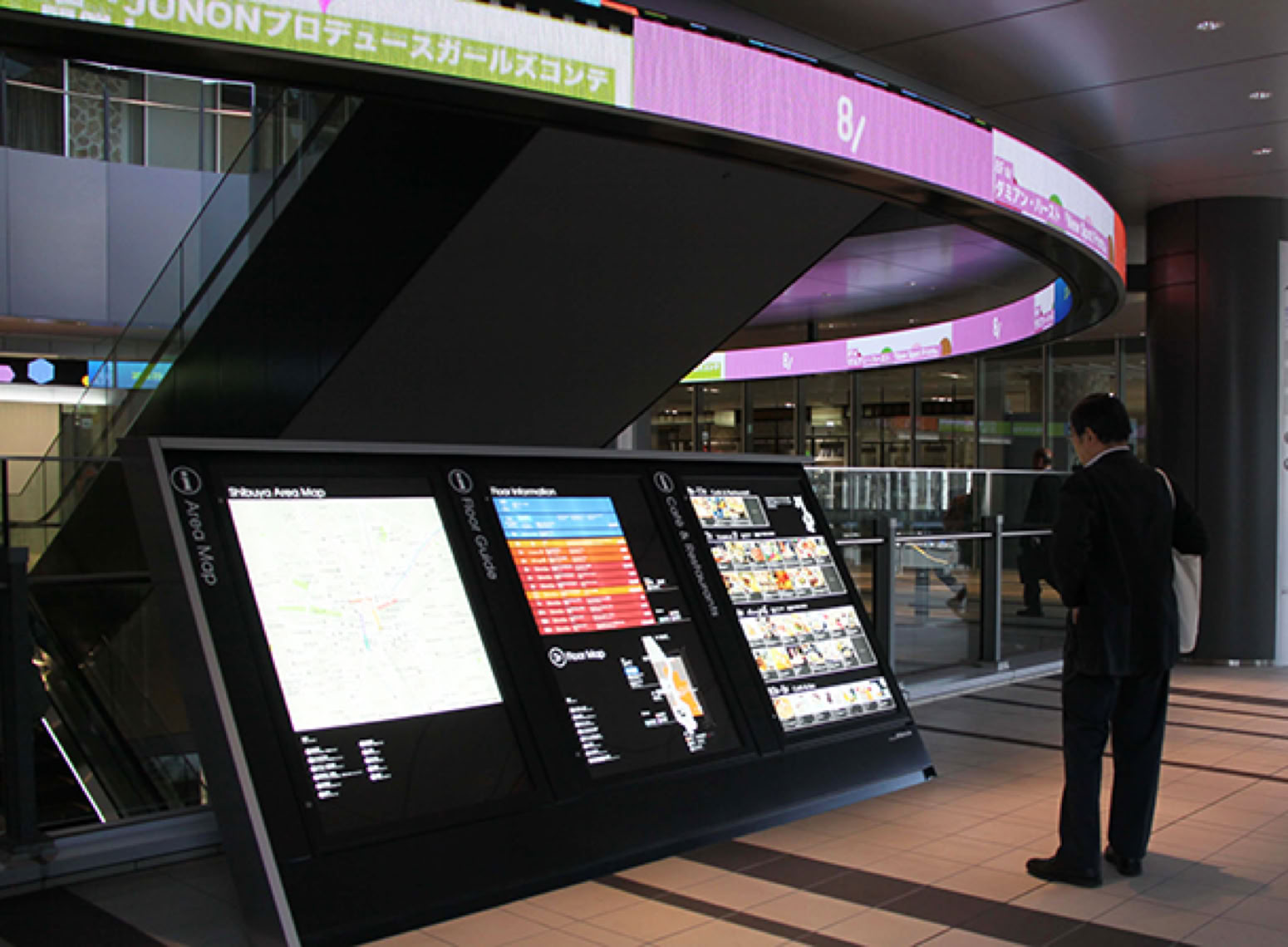
交通結節点の複雑さを解き明かすサイン
